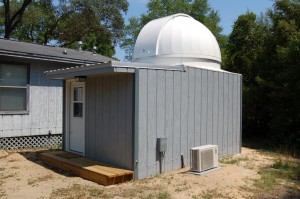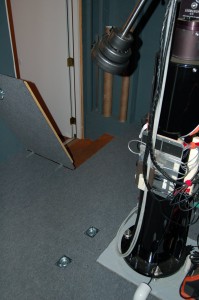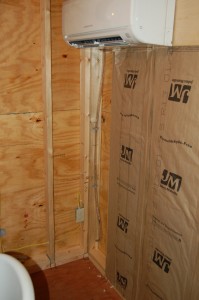Although the basic construction of the observatory is complete, there are a lot of details that remain. I’ve spent the past couple of weeks making a dent in the details list.
First, I had to do something about all the sand that was being tracked into the control room. I didn’t want the thermal mass of a poured concrete ‘porch’. I thought paving stones might work but there would still be a heat sink there, and it would be more work leveling the natural slope of the yard. So I built a shallow deck just outside the front door. It is just wider than the overhang; this will eliminate the trench that was forming from the rain runoff due to the roof slope. The welcome mat has significantly cut down the tracked in sand.
I’ve installed carpet in the dome room. The observatory was built with a full floor at the level of the control room. The floor in the dome room is a second level floor raised about 14 inches above the first which allows for the power cords, signal cabling and cooling plumbing to be run between the floors eliminating a tripping hazard when moving about the dome room in the dark. The floor is in six sections with one additional section that folds down over the stair well, again for safety reasons. Five of the sections are removable to allow maintenance and system reconfiguration. The indoor/outdoor carpet was just wrapped around each section and secured. Each removable section has a recessed floor pull installed to make removal easier.
With summer approaching, the evening temperatures have started climbing. Closing the control room door to keep the mosquitoes out has caused heat problems for the observer and the observer’s computers. I have always planned on a small A/C-Heater and now was the time to get one installed. The smallest non-window unit I could find was overkill for a 6’x10′ control room, but it needed to be done. So, last week the AC wiring was finalized and the A/C-Heater was installed.
With A/C now on-line, the insulation step was next. That is the current tasking. I have most of the wall insulation installed but need to finish the DC wiring to complete the final wall.


